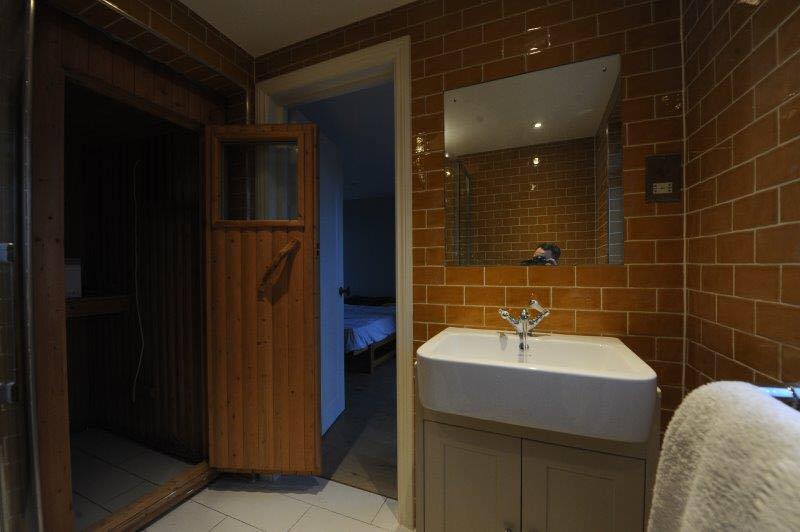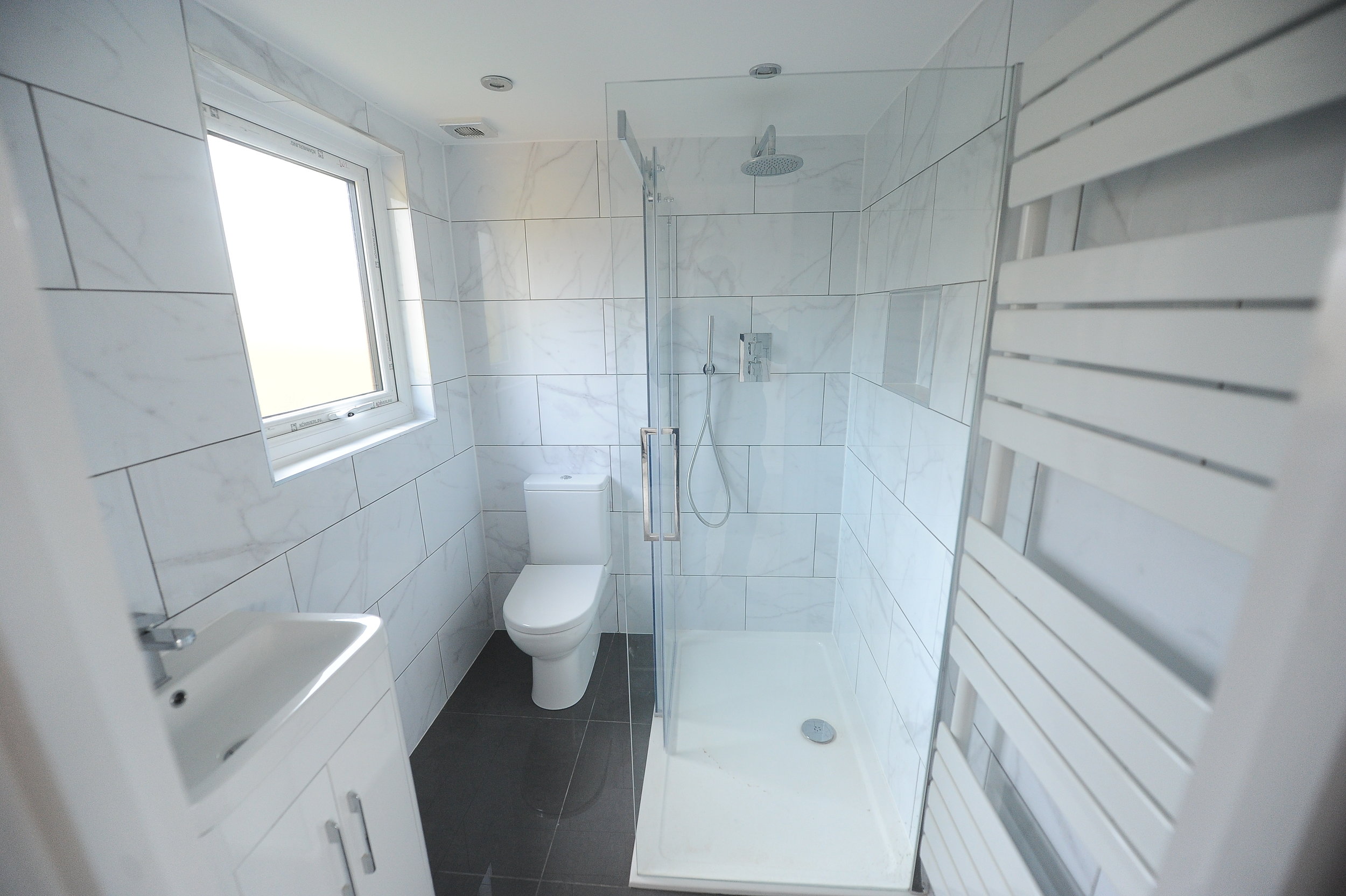Loft conversions Chingford
About us
With over 20 years experience and hundreds of conversions under our belt, our expert team have been providing loft conversions and renovations in the Chingford area for hundreds of happy customers. All jobs are handled by our expert team, we do not outsource or sub-contract work from planning to design and all way through to the projects completion.
We Offer
10 year guarantee
Free survey
Free no obligation quote and advice
Appointments to suit you - daytime, evenings and weekends
A guide through the whole process
Dedicated site manager from start to finish
Private specialist building inspectors
No deposit required & staged payments for peace of mind
£2m insurance
How much does a loft cost?
Velux conversion
Starting from £15,000 + VAT
1 room, 2 velux, staircase, electrics, plastering
Rear addition dormer conversion
Starting from £29,000 + VAT
I bedroom, 1 bathroom, 3 velux, 2 dormer windows, staircase, electrics, plumbing, plastering, roofing
Hip to gable loft conversion
Starting from £31,000 + VAT
1 bedroom with possibility of 2, 1 bathroom, 3 velux, 2 dormer windows, staircase, electrics, plumbing, plastering, roofing
L-shape dormer conversion
Starting from £34,000 + VAT
2 bedrooms, 1 bathroom, 2 velux, 2 dormer windows, 1 skylight, staircase, electrics, plumbing, plastering, roofing
All our lofts come with upfront pricing as well as flexible finance options, to help spread the cost and budget for the full amount.
Our predefined packages cover everything you need - including the staircase, electric and water fittings as well as windows and plastering, so you can rest assured that everything will be covered.
For exact prices, check out our loft conversion prices page.
Of course we also offer bespoke, made to measure packages, which we would be more than happy to talk you through
Our process - the next steps
Request an appointment using the below contact form and one of our team will be in touch within 24 hours
After getting an idea of your specific wants, we'll send you a bespoke quote specific to what was discussed.
To help get your imagination going, we offer our Chingford customers the option to view similar conversions we've done for others in your area.
Once you're happy with the outline of the project; we'll send over an agreement/contract and once signed we'll be ready to go.
Our in-house architect will then begin the survey and calculations for the project.
Once the specifics of the design have been confirmed, the build process begins!









